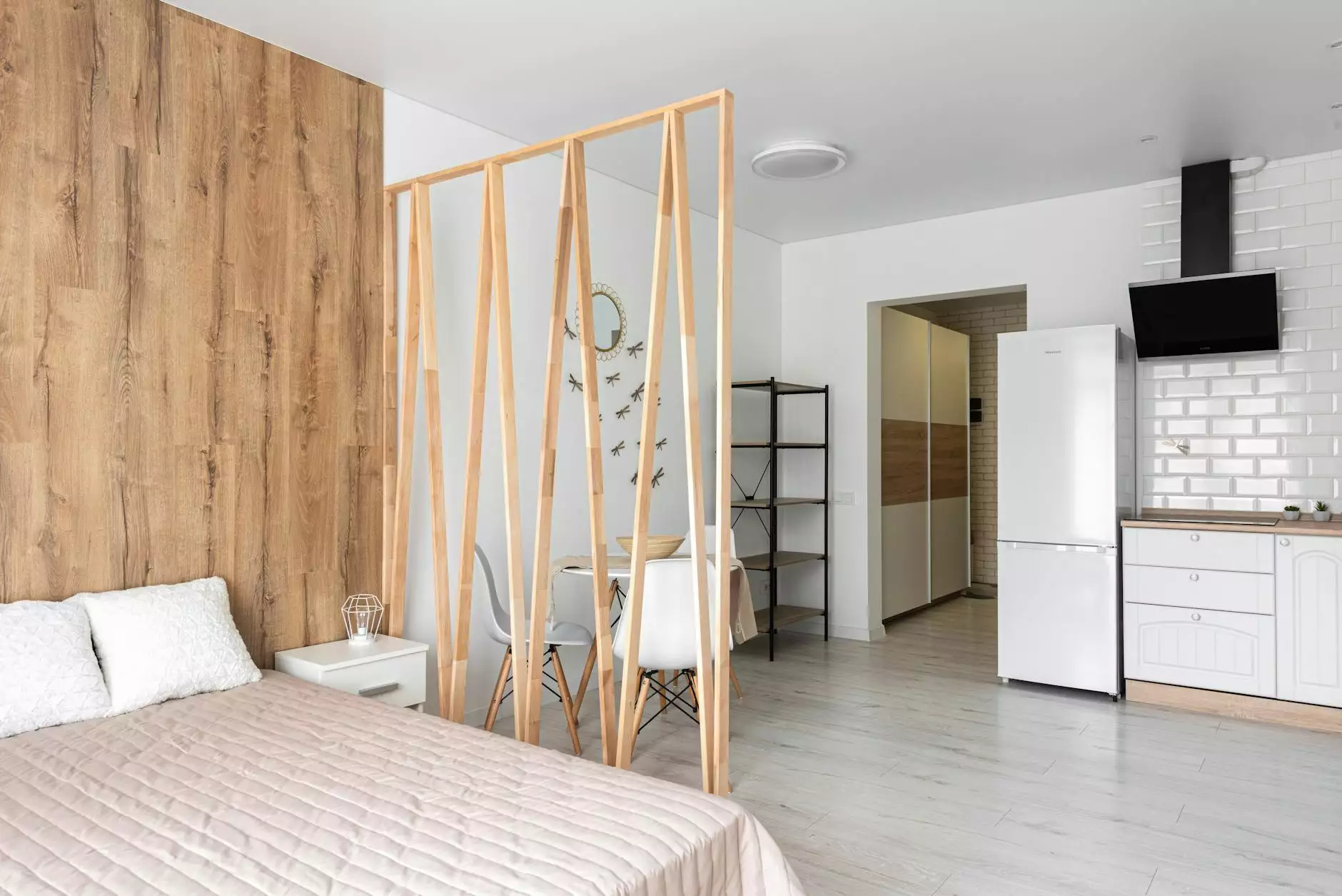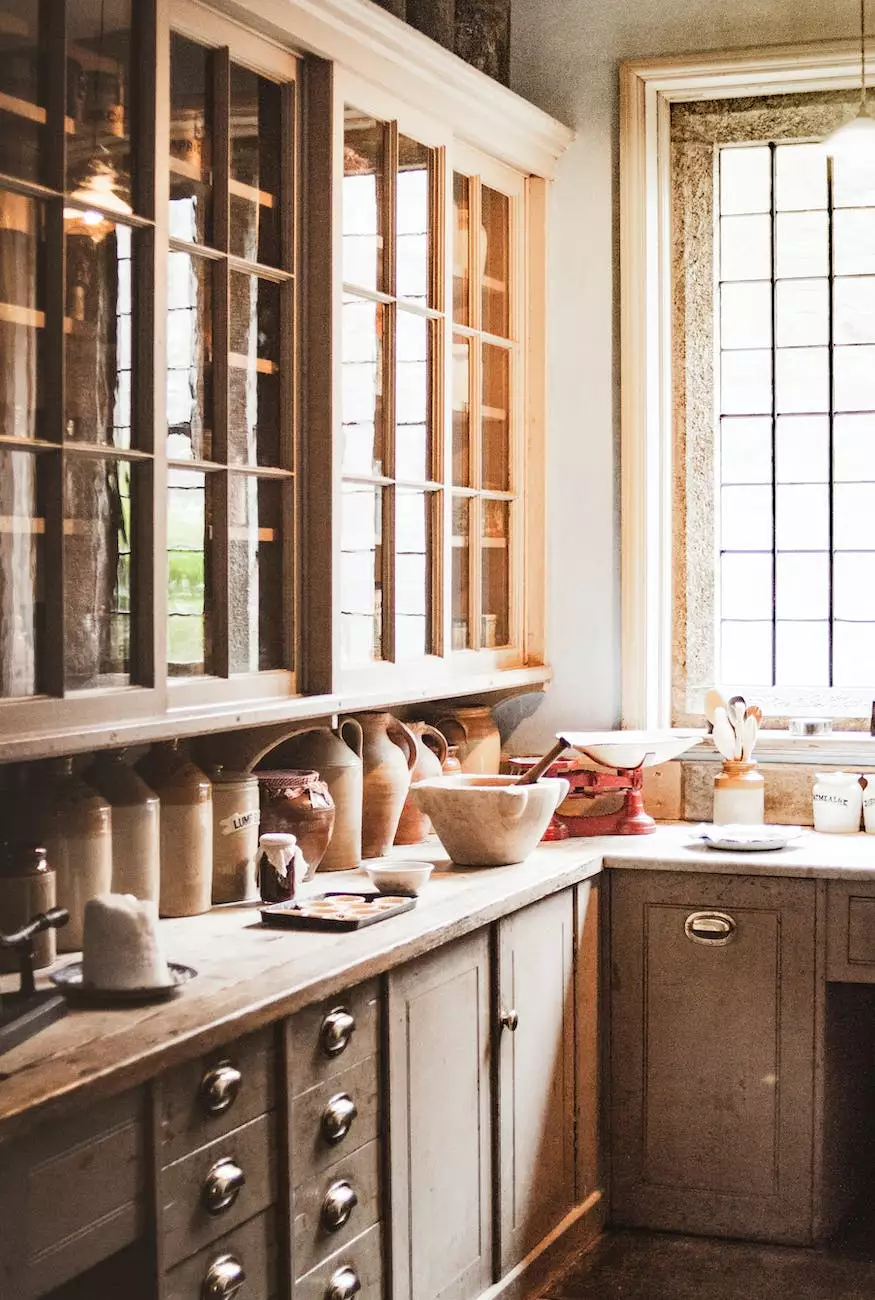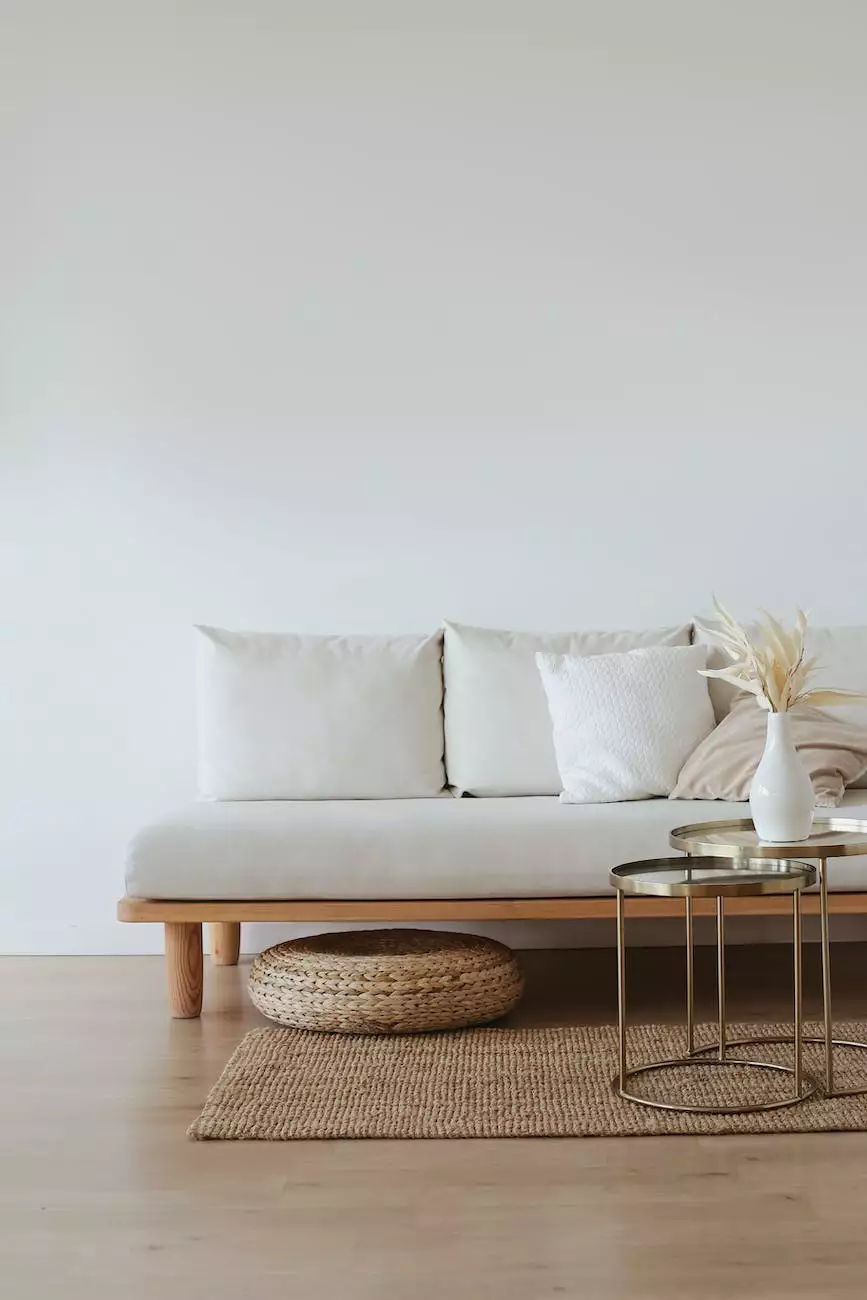An Open Floor Plan For Your Kitchen
Kitchen Design
Welcome to GraniteCO, your go-to source for top-notch home improvement and maintenance services in the Home and Garden industry. If you are looking to achieve an open floor plan for your kitchen, you've come to the right place. Our expertise in kitchen renovations and remodeling will help you create an inviting and functional space that meets all your needs. Read on to discover how GraniteCO can make your dream kitchen a reality.
The Benefits of an Open Floor Plan
An open floor plan is an increasingly popular choice for modern kitchens, and for good reason. By removing walls and barriers, an open layout allows for seamless interaction and flow between the kitchen, dining area, and living space. Not only does this create a more spacious and airy atmosphere, but it also fosters better communication and connectivity among family members and guests.
With an open concept kitchen, you can easily entertain guests while cooking, keep an eye on your children as they play, and enjoy the natural light that flows throughout the space. It also maximizes the functionality of your kitchen, as you have more room to move around, ample storage options, and flexibility in furniture placement. The possibilities are endless!
Designing Your Open Kitchen
At GraniteCO, we understand that every home and kitchen is unique. That's why our team of expert designers and contractors works closely with you to bring your vision to life. Whether you prefer a contemporary, traditional, or eclectic style, we have the knowledge and resources to create a tailored open floor plan that perfectly suits your taste and lifestyle.
When designing your open kitchen, it's important to consider the following aspects:
1. Layout and Space Optimization
The first step in creating your dream kitchen is determining the optimal layout. This involves analyzing the available space, considering the placement of appliances, and ensuring efficient workflow. Our seasoned professionals will guide you through the process, taking into account your specific needs and preferences.
2. Functional Zones
In an open floor plan, it's crucial to define functional zones within the kitchen. This allows for efficient organization and enhances the overall usability of the space. We help you establish dedicated areas for food preparation, cooking, dining, and storage, ensuring that everything is within reach and easily accessible.
3. Storage Solutions
One of the key aspects of any kitchen design is ample storage. With an open floor plan, strategic storage solutions become even more important. Our team will assist you in selecting cabinets, shelves, and other storage options that not only maximize space but also blend seamlessly with the overall design aesthetic.
4. Lighting and Ambiance
Proper lighting plays a significant role in creating the right atmosphere in your open kitchen. We help you choose the ideal lighting fixtures, taking into account natural light sources, task lighting for specific areas, and ambient lighting to set the mood during evening gatherings. The right combination of lighting elements can transform your kitchen into a welcoming and inviting space.
5. Materials and Finishes
The selection of materials and finishes can make or break the overall appearance of your open kitchen. Whether you prefer granite, marble, quartz, or other premium surfaces, GraniteCO offers a wide range of high-quality options to suit your preferences. We assist you in choosing durable and stylish materials that are both functional and visually appealing.
Why Choose GraniteCO
With numerous home improvement companies in the market, selecting the right one for your open kitchen project can be overwhelming. Here are a few reasons why GraniteCO stands out:
- Expertise: Our team consists of experienced professionals who specialize in kitchen remodeling and renovations. We have a deep understanding of design principles, construction techniques, and the latest trends in the industry.
- Quality: At GraniteCO, we prioritize the use of high-quality materials and ensure meticulous craftsmanship in every project we undertake. Your open kitchen will not only look stunning but also stand the test of time.
- Customization: We believe in tailoring our services to meet your specific needs and desires. Our designers work closely with you to develop a design concept that reflects your style, preferences, and functional requirements.
- Customer Satisfaction: Your satisfaction is our top priority. We strive to exceed your expectations at every step of the process, providing clear communication, transparent pricing, and timely project completion.
- Affordability: We understand that home improvement projects can be a significant investment. That's why we offer competitive pricing options without compromising on quality or service. Your dream kitchen is within reach!
Contact GraniteCO Today
If you're ready to transform your kitchen with an open floor plan, don't hesitate to reach out to GraniteCO. Our team of experts is eager to assist you in creating the kitchen of your dreams. Contact us today to schedule a consultation and take the first step towards a brighter, more functional, and inviting kitchen space. Trust GraniteCO for all your home improvement and maintenance needs in the Home and Garden industry!










