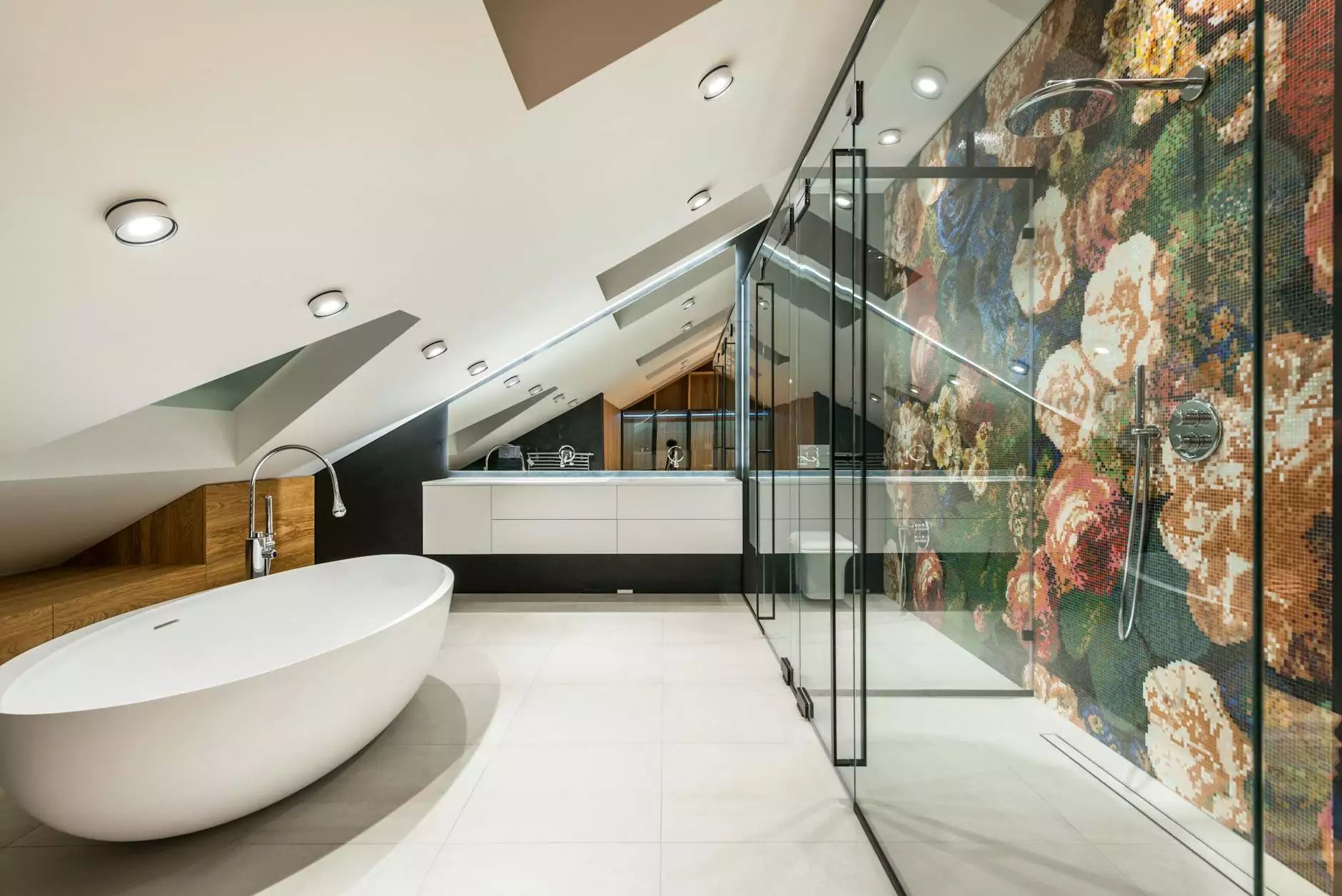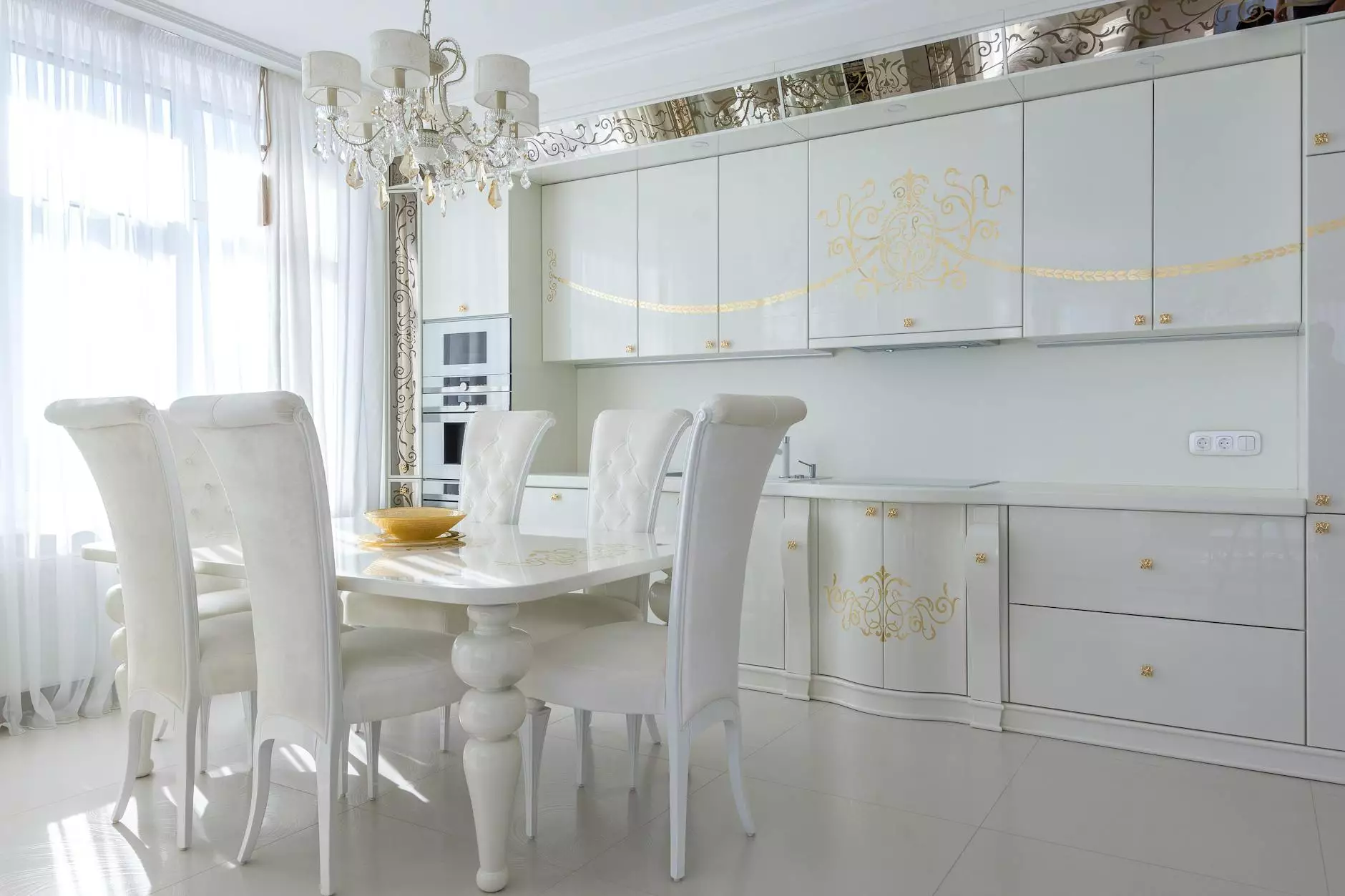Attic Bathroom Inspiration That Will Change Your Home
Blog
Introduction
Welcome to GraniteCO, your ultimate resource for home improvement and maintenance ideas. In this article, we will delve into the world of attic bathroom inspiration and guide you through the process of transforming your attic into a stylish and functional bathroom.
Why Choose Your Attic for a Bathroom?
Attics often go unnoticed, serving as spaces for storage or simply remaining unused. However, with the right vision and creativity, your attic can be converted into a luxurious bathroom that adds value to your home. There are several reasons why choosing your attic for a bathroom is a great idea:
- Maximize Space: Attics offer the opportunity to make use of typically underutilized areas in your home. By converting your attic into a bathroom, you can maximize your living space without disrupting the layout of your existing rooms.
- Increased Privacy: Attics are typically located away from the main living areas, providing a private retreat within your own home. This makes them ideal for creating a relaxing bathroom environment where you can unwind and escape from the daily hustle and bustle.
- Unique Charm: Attics have a unique charm and character that can be enhanced with the right design elements. By transforming your attic into a bathroom, you can create a one-of-a-kind space that reflects your personal style and adds a touch of elegance to your home.
Designing Your Attic Bathroom
Designing an attic bathroom requires careful planning and consideration to make the most of the available space. Here are some essential factors to keep in mind:
1. Assess the Structural Feasibility
Before embarking on any renovation project, it's crucial to assess the structural feasibility of converting your attic into a bathroom. This involves evaluating the load-bearing capacity, plumbing accessibility, and any necessary permits or building codes.
2. Maximize Natural Light
Attics often have limited natural light, but incorporating windows or skylights can help create a bright and airy atmosphere in your bathroom. Consider adding a large window or skylight to maximize natural light and make the space feel more open and inviting.
3. Utilize Vertical Space
Attics usually have sloped or angled ceilings, which can pose a design challenge. Make the most of the vertical space by incorporating built-in shelves or storage cabinets that fit seamlessly into the attic's unique architecture.
4. Choose the Right Fixtures
When it comes to fixtures, opt for space-saving options that are specifically designed for smaller bathrooms. Wall-mounted sinks, compact toilets, and slim-profile bathtubs can help optimize the available space without compromising on style or functionality.
5. Embrace Creative Storage Solutions
Storage is crucial in any bathroom, especially in an attic where space is limited. Utilize every nook and cranny by incorporating built-in shelves, recessed cabinets, or under-the-sink storage options. Consider using decorative baskets or storage containers to keep your essentials organized and within reach.
6. Pay Attention to Ventilation
Proper ventilation is essential in any bathroom to prevent moisture buildup and potential mold issues. Ensure your attic bathroom has proper ventilation by installing an exhaust fan or vent system to promote airflow and maintain a fresh and clean environment.
Conclusion
Transforming your attic into a stylish and functional bathroom is an exciting home improvement project that can greatly enhance your living space. By following the tips and inspiration provided by GraniteCO, you can create an attic bathroom that not only adds value to your home but also elevates your everyday living experience. Start exploring the possibilities today and turn your attic into a stunning bathroom retreat!










