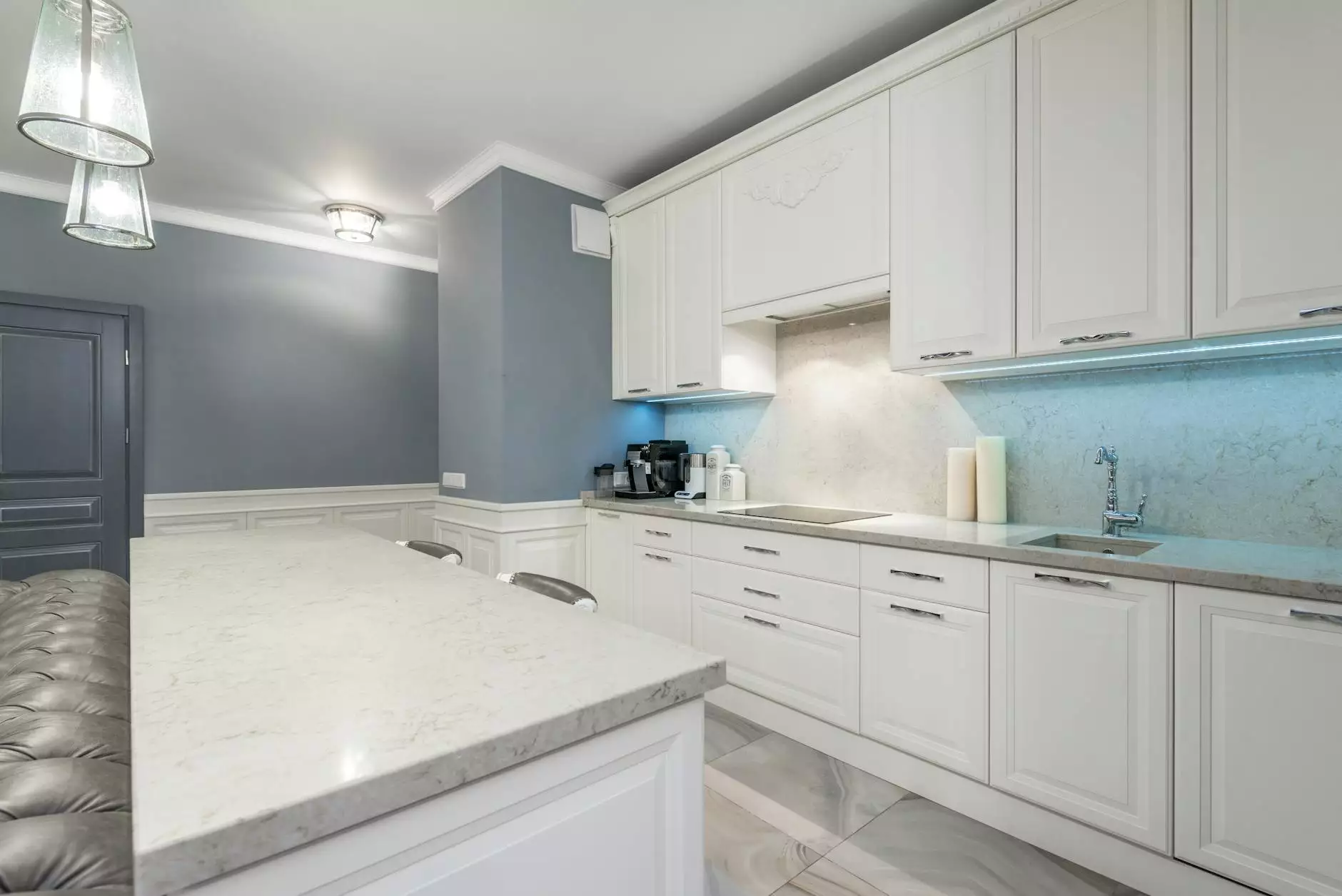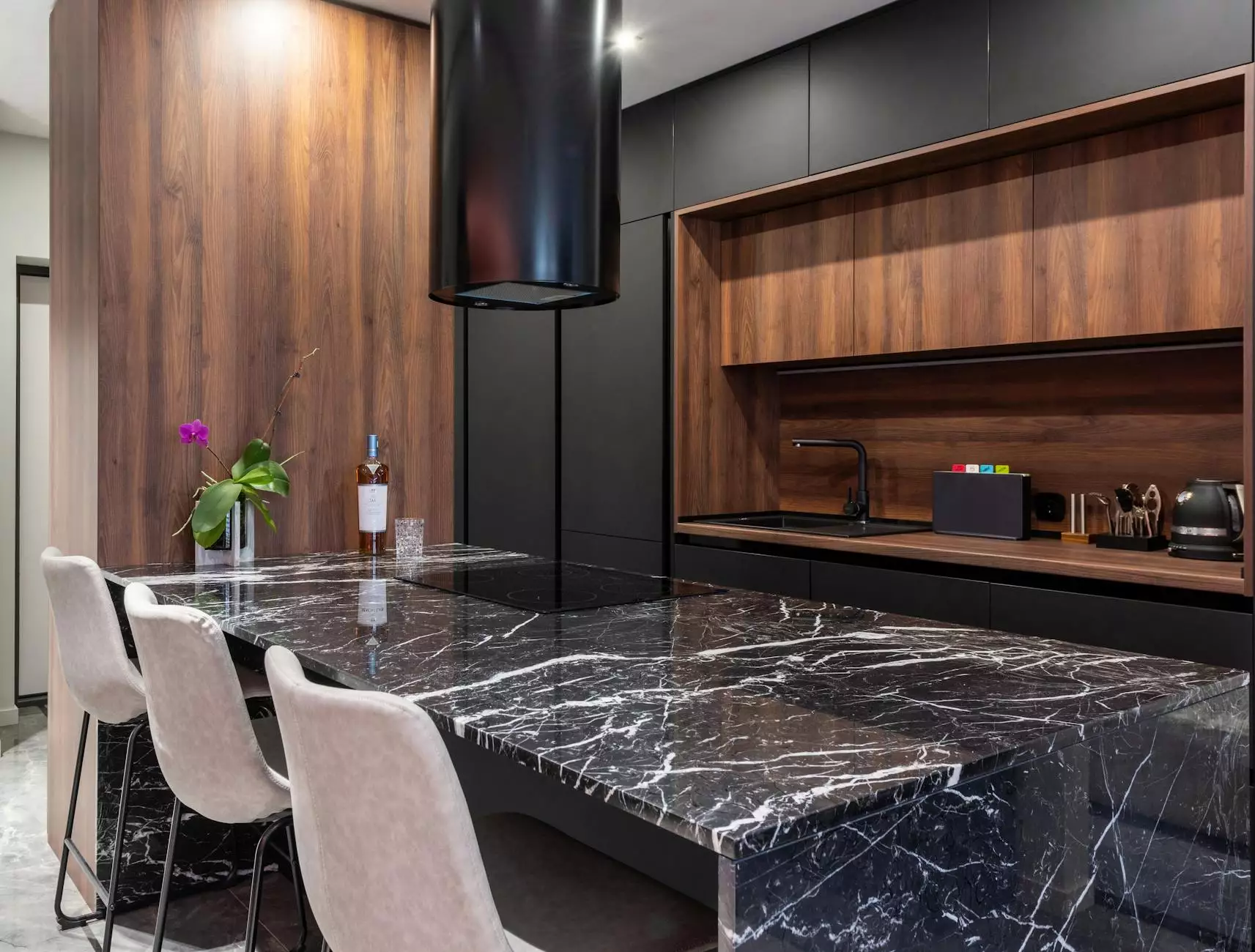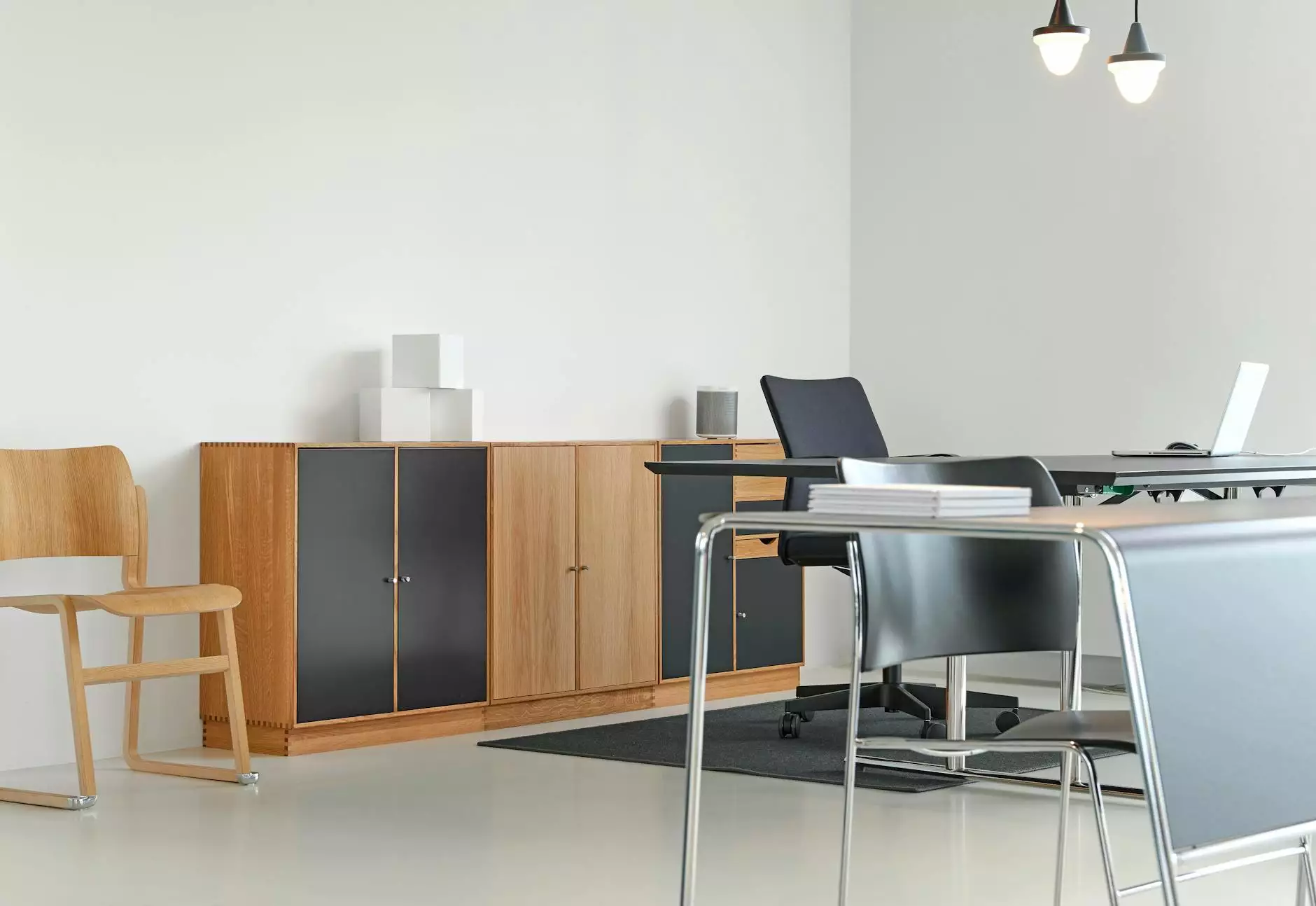Kitchen Layouts: 5 Standard Designs
Kitchen Design
Introduction
Welcome to GraniteCO's guide on kitchen layouts! Planning the perfect kitchen layout can greatly enhance the functionality and aesthetic appeal of your home. We understand how important it is to have a well-designed kitchen that not only meets your needs but also reflects your personal style and taste. In this comprehensive guide, we will walk you through the top 5 standard kitchen designs to help you make informed decisions for your home.
1. The L-Shaped Kitchen
The L-shaped kitchen layout is a popular choice for both small and large spaces. This design maximizes corner space and provides an efficient workflow. It consists of countertops and cabinets arranged in the shape of the letter "L." The L-shaped kitchen allows for easy movement between cooking, preparation, and cleanup areas, making it a practical choice for busy households.
Features:
- Optimal utilization of corner space
- Efficient workflow
- Ample countertop and storage space
- Potential for adding an island
2. The U-Shaped Kitchen
The U-shaped kitchen layout is ideal for larger kitchens with plenty of space. It offers extensive work surfaces and storage areas, making it perfect for passionate home cooks and those who love hosting dinner parties. The U-shaped design encompasses three walls of cabinets and appliances, creating a functional and visually appealing cooking space.
Features:
- Abundance of countertop and storage space
- Efficient triangular workflow
- Options for incorporating kitchen islands or breakfast bars
- Suitable for open floor plans
3. The Galley Kitchen
The galley kitchen, also known as the corridor kitchen, is characterized by two parallel walls with a walkway in between. Although it may seem compact, this layout maximizes efficiency by creating a streamlined workspace. Galley kitchens are a popular choice for smaller homes or apartments where space is limited.
Features:
- Efficient workflow in a compact space
- Plenty of storage options
- Suitable for single chefs or small households
- Potential for adding a kitchen peninsula for additional counter space
4. The Island Kitchen
The island kitchen layout is perfect for homeowners who desire a multifunctional space for cooking, dining, and entertaining. This design features a central island that serves as an additional workspace, dining area, or even a casual seating spot. The island kitchen layout often complements open floor plans and creates a focal point in the room.
Features:
- Versatile and multi-purpose island
- Enhanced storage and countertop space
- Perfect for socializing while cooking
- Options for incorporating sinks or cooktops in the island
5. The Peninsula Kitchen
The peninsula kitchen layout is an excellent choice for those who desire additional countertop or storage space without the need for a complete kitchen island. It is similar to the U-shaped kitchen, with one end of the U open, allowing for a peninsula extension. The peninsula can serve as a breakfast bar or a nook for casual dining.
Features:
- Extra countertop and storage space
- Seamless extension of the kitchen layout
- Creates a boundary between the kitchen and adjacent living spaces
- Flexible design options
Conclusion
Choosing the right kitchen layout is crucial to create a functional and aesthetically pleasing space that suits your lifestyle. At GraniteCO, we offer top-quality home improvement and maintenance services in the Home and Garden industry. Our team of experts can assist you in transforming your kitchen into a dream space that reflects your unique style, while ensuring efficiency and practicality. Contact us today to explore our services and begin your journey to a beautifully designed kitchen!




